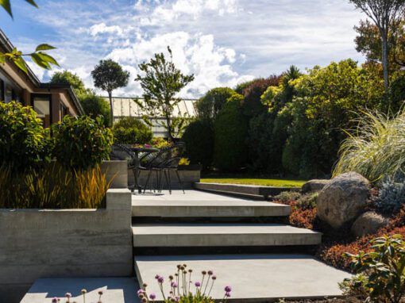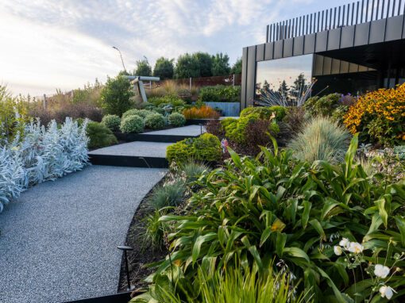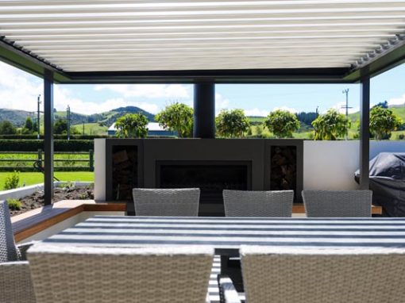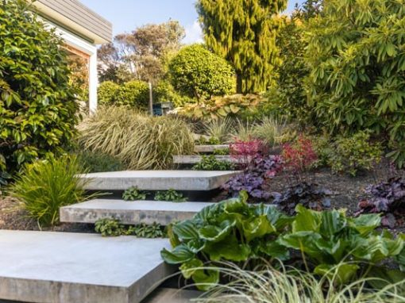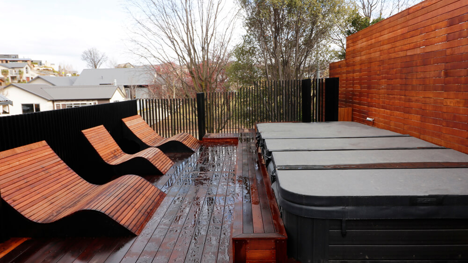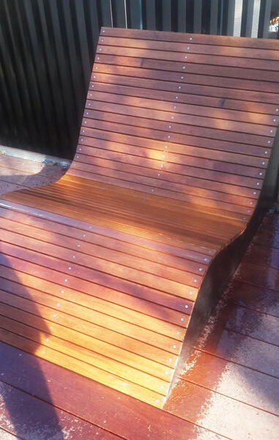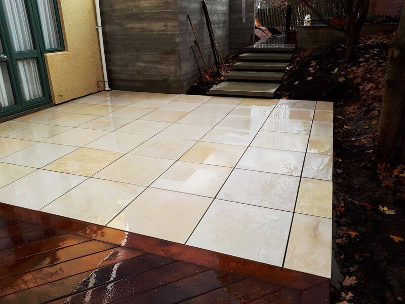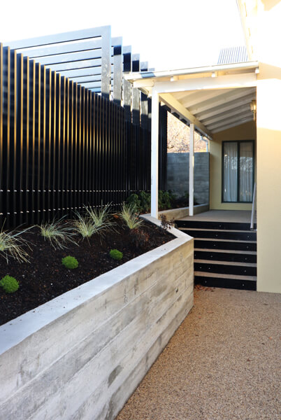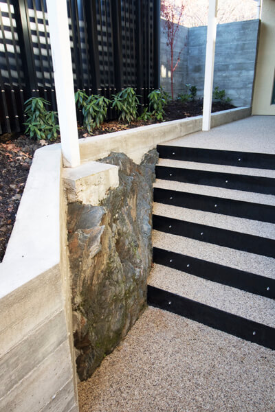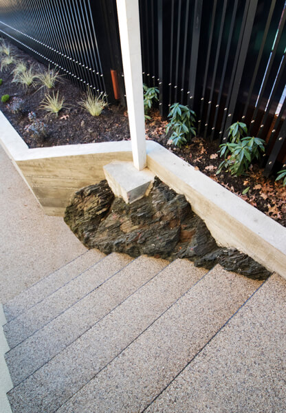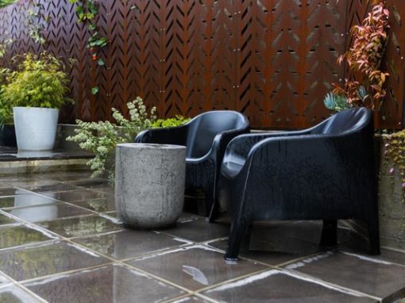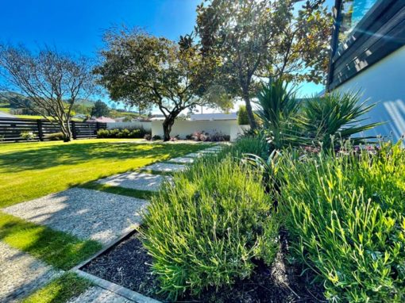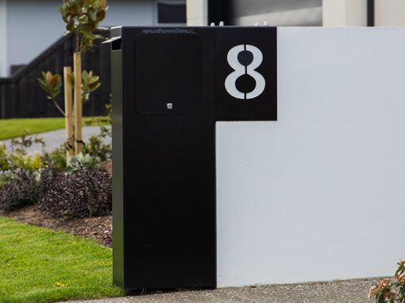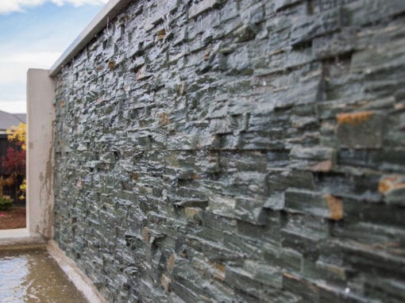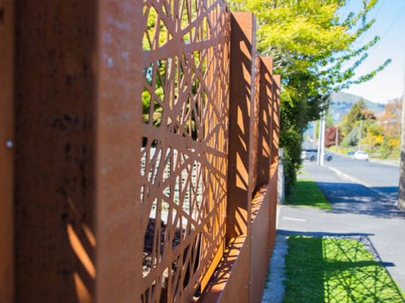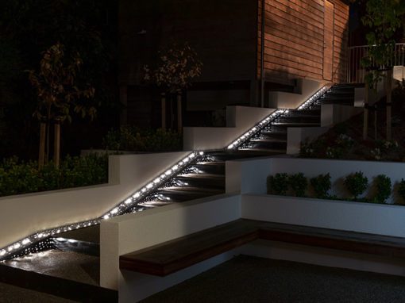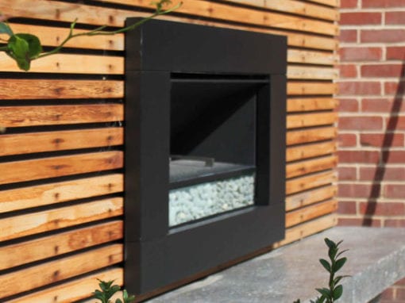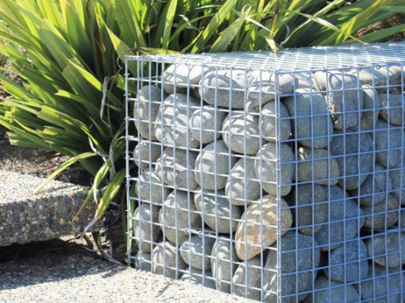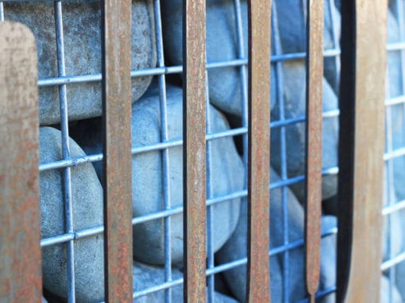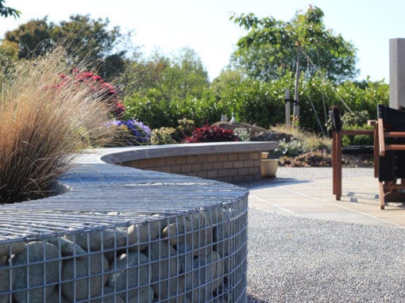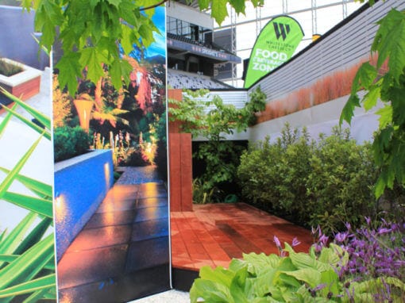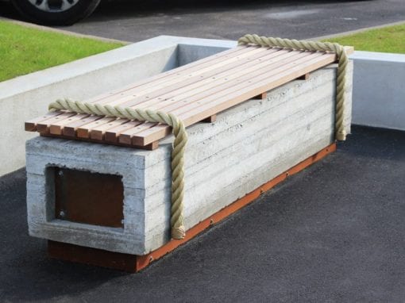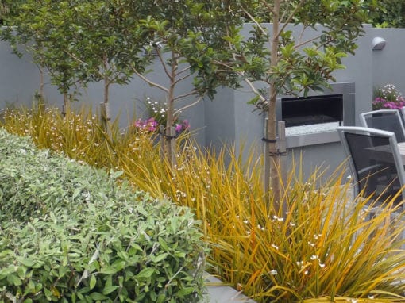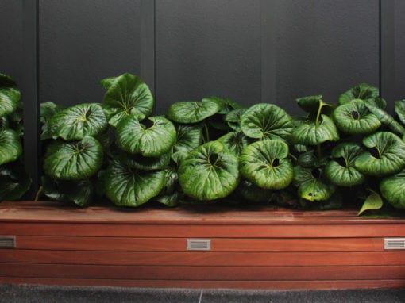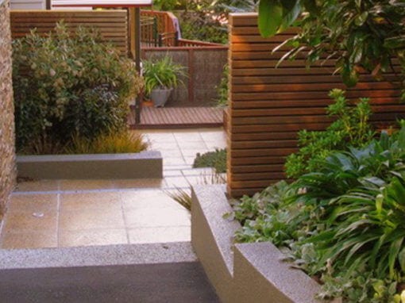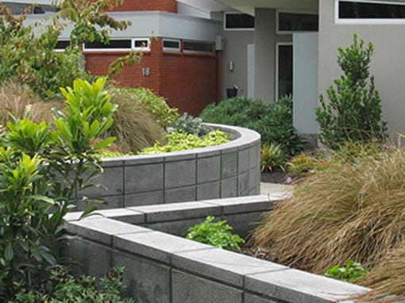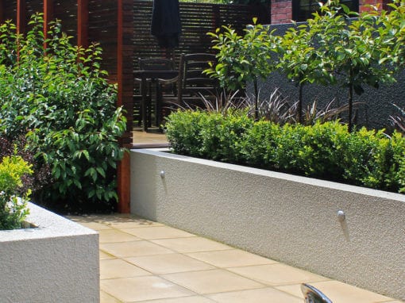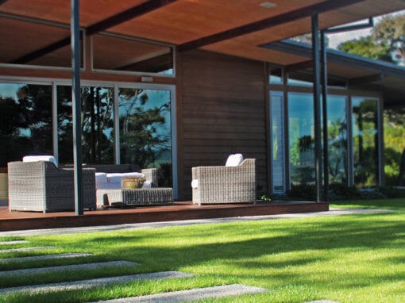Contemporary Hideaway
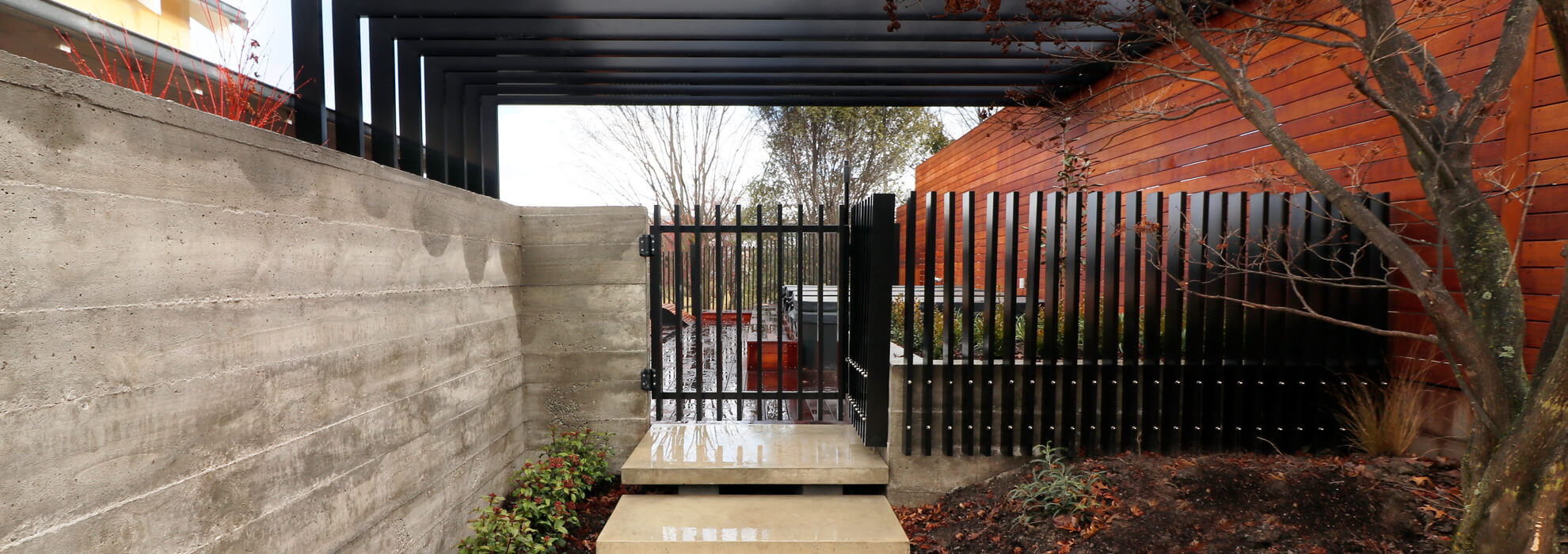
Contemporary Hideaway | 2017
The owners of this Arrowtown property commissioned Design and Garden Landscapes to design a ‘forever landscape’ for their new home. The house lacked a coherent landscape structure and private outdoor living area and had poor front door access and circulation. There was a need to zap things up!
The Brief was to enhance the front entrance and provide space for better outdoor entertaining for their large family. This was to include a ‘swim spa’. Site constraints included a rocky outcrop and a large residence that required screening from neighbours. This led to a 2.7m high boundary screen being installed and resource consent sought and gained.
The project was completed in 2017 and includes a private deck area, screening, extensive planting, outdoor spa/swimming pool, and contained a courtyard that is separated by an overhead structure that links the overall theme and garden furniture. Good indoor/outdoor flow links these elements.
View more of our projects…
